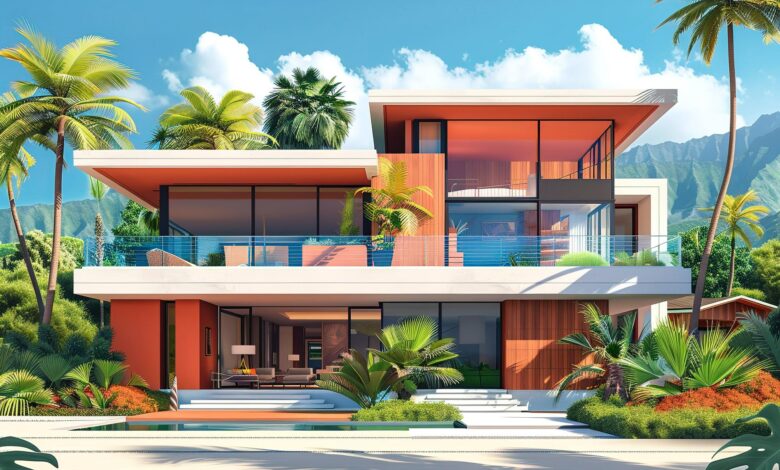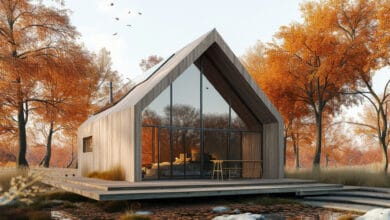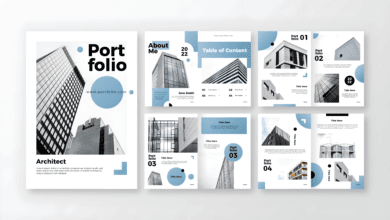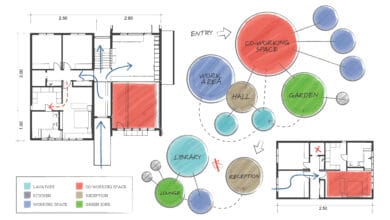Key West Style Architecture: Your Coastal Dream Blueprint

Have you ever been captivated by the vibrancy of Key West Architecture Style? It’s no coincidence that this architectural style is popular, given its proximity to the Florida Keys. Each island boasts a distinct identity, from lifestyle and design trends to culinary scenes and shopping districts. What truly sets the Florida Keys apart is their unique architectural character, which defines the aesthetic of the islands. If you’re considering investing in property in Key West, here’s a look at the top seven Key West architectural styles you’ll encounter during your search.
What is Key West Style Architecture?
Key West Style Architecture, often referred to as “Conch architecture,” originated in Key West, Florida, and is emblematic of the region’s relaxed, tropical way of life. This style harmoniously blends elements of Caribbean, Victorian, and coastal architecture. Designed to withstand the hot, humid climate of the Florida Keys, it combines practicality with charm and visual appeal.
Key West Design Style Characteristics
- Key West is home to over 3,000 wooden structures built between 1886 and 1912.
- These homes typically feature wood construction, with clapboard or shiplap siding—materials historically chosen for their ability to “breathe” in humid conditions.
- Early Key West construction relied heavily on hard, rot-resistant Dade County pine.
- Deep, covered front porches, often with louvered window shutters, are a common feature, reflecting Caribbean influences in both form and color, with cheerful pastels predominating.
- The nation recognizes the antique collection of historic houses in Key West as a national treasure.
- Homeowners often paint their houses in bright, cheerful colors like turquoise, coral, yellow, and mint green to reflect the lively spirit of the Florida Keys.
Top 7 Key West Architecture Style Examples:
1. Mediterranean
Some residents design their homes in the Mediterranean style, featuring red-tiled roofs and brick or stucco walls painted white. Stone and iron are the prominent secondary materials, with heavy, carved wooden doors and wrought iron balconies adding to the aesthetic, which echoes Southern Italian and Greek architectural traditions. Thick walls help these homes withstand the region’s heat, making them ideal for warm summer months.
2. Cigar Cottages and Shotgun Homes
Another popular style in Key West Architecture Style is the cottage or shotgun home. In the late 1800s, many Cuban cigar makers settled in Key West, building single-story cottages. These homes typically feature a long central side hall flanked by three rooms. The term “shotgun” was born from the idea that a bullet could pass through the front door and exit cleanly through the back door, emphasizing the central hall as the home’s architectural backbone. Rows of these quaint cottages, often painted in vibrant tropical colors, line the streets of Key West, their delicate and charming details redefining the area’s coastal elegance.
3. Wooden Residences
The historic Old Town residential district in Key West is home to approximately 3,000 beautifully preserved wooden residences. Here, you’ll find tropical pastel-trimmed gingerbread “Conch” houses with wrap-around verandas, white picket fences, and shuttered doors and windows. Shipbuilders primarily constructed these homes, applying their carpentry skills to land-based structures.
4. Modern
While the Florida Keys preserve ancient architecture, architects also build many striking modern homes that reinterpret the tropical lifestyle. With glass and stone exteriors, these homes introduce a new aesthetic and texture to the islands. Floor-to-ceiling windows, high ceilings, and open floor plans provide breathtaking views of the surrounding green landscape. Homeowners design many modern homes with generous proportions to provide a luxurious, high-quality living experience.
5. Audubon House & Tropical Gardens
Built in the 1840s, the Audubon House is a prime example of traditional Key West Style Architecture, with its wide verandas, louvered shutters, and lush tropical gardens. The home has been preserved, offering a glimpse into the architectural heritage of Key West.
6. Classical Revival
Classical Revival buildings, an American adaptation of Greek and Roman styles, made their way to Key West in the 1850s. These buildings are distinguished by simplicity and grandeur, featuring roofs supported by two-story columns and a triangular pediment. This style served as a precursor to the Queen Anne style, with its more elaborate turrets, asymmetrical forms, and complex rooflines, finished with Key West’s signature gingerbread trim.
7. Spanish Colonial
Although less common in the Keys, Spanish Colonial homes are typically made of coquina rock, which can withstand warm climates well. Spanish Colonial homes, like Mediterranean homes, have thick white stucco walls. Wooden beams usually support one-story homes with small windows and minimal ornamentation. Hidden courtyards, often combined with manicured gardens, are among the most desirable features of Spanish Colonial homes, providing an ideal space for outdoor dining, entertaining, and relaxation.
Conclusion
Key West Style Architecture is about creating practical, beautiful homes to suit the tropical climate. The style combines historical influences with modern design trends, resulting in breezy, homes full of life and energy, making it ideal for coastal living.



