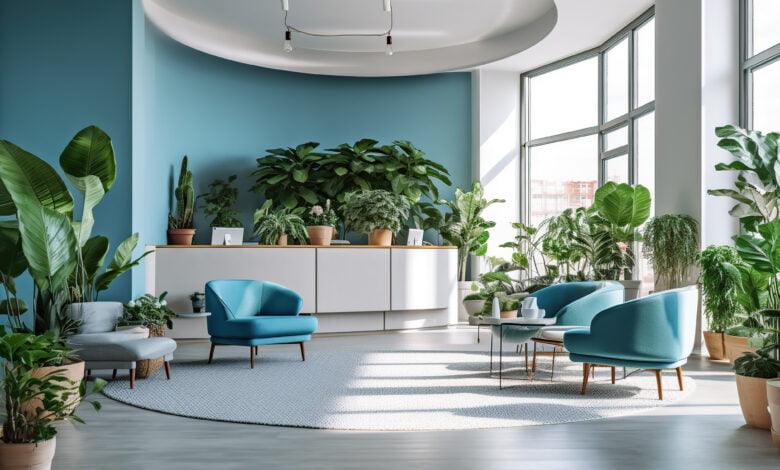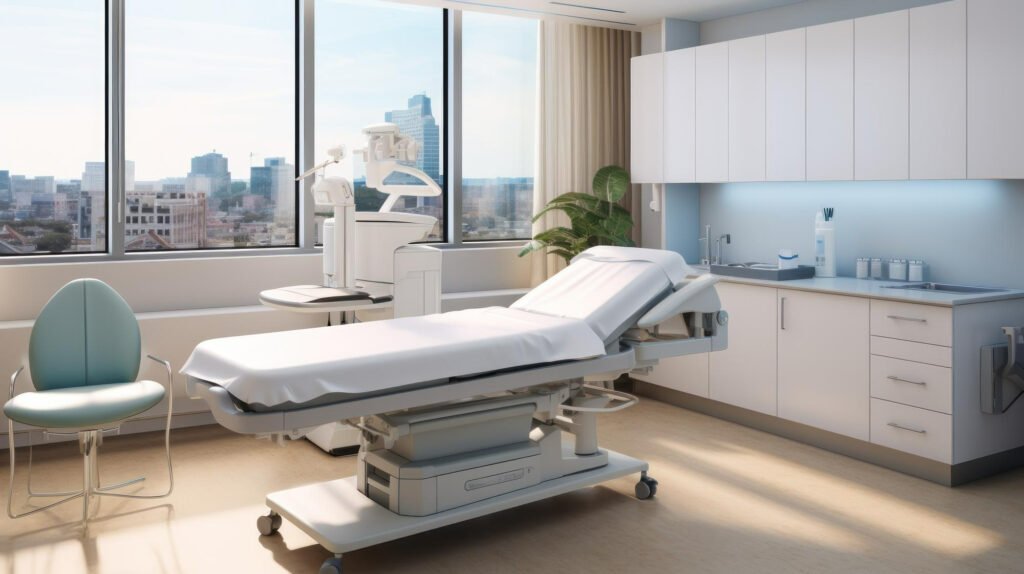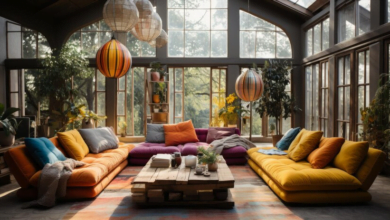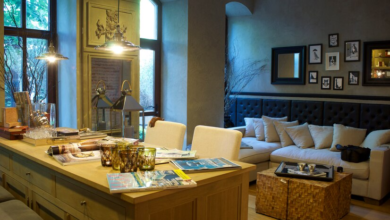
When you step into a medical office, what’s the first thing you notice? Is it the calming colors that soothe your nerves or the thoughtfully placed furniture that ensures maximum comfort? When coming up with medical office interior design ideas, interior designers strive to create a balance between comfort, function, and aesthetics.
In this blog post, let’s look into some ideas for wellness-focused interiors that not only enhance the patient experience but also create a sense of warmth for everyone who walks through the door.
Medical Office Interior Design Ideas
Here’s a list of strong medical office interior design ideas you’re looking to implement in your interior:
1. Medical Office Exterior Ideas
The exterior of a medical office is the first impression that patients and visitors receive. This is where graphic design plays a significant role in navigation. Installing clear signage with visible color contrasts, ones that light up, and high-rise signs to spotlight your brand and make it readable from a distance is important. Window decals and door coverings can also help distinguish your medical office. Accessible entryways make it easy for patients to find their way into the building. Use landscaping features like gardens or outdoor seating areas to create a welcoming atmosphere.
2. Welcoming Reception Design
The reception area sets the tone for the entire medical office experience. The reception desk is the first point of contact for patients and visitors in the reception area. Consider using soft, neutral colors like beige or light blue for a calm therapeutic office design. Use materials like wood or glass to create a modern yet professional look. Place your brand logo in a strategic place with clearly displayed credentials.
For ergonomic healthcare spaces use seating with enough space between the chairs. Digital signage or interactive kiosks are a good option to provide patients with essential information and streamline their check-in process. Comfortable seating options such as upholstered chairs or plush sofas make patients feel easy while they wait. Infusing elements like indoor plants or small water features can help create a peaceful atmosphere.
3. Hallway Design Ideas
Hallways are often overlooked, but they play a crucial role in patient flow and wayfinding. Introduce contemporary lighting and décor along with clear signage to guide patients to different areas of the office. For your medical office interior design ideas, consider adding artwork and accessories in hallways to break up the space and create interesting spaces.

4. Medical Office Treatment Room Ideas
Treatment rooms should be designed for functionality, comfort, and patient well-being. Invest in ergonomic furniture of various sizes, and adjustable lighting to accommodate different procedures and patient needs. Introduce wallpaper with inspiring health quotes and a color palette featuring different calming tones and textures for different examination rooms to create a soothing healing environment design. Maximize space by making rooms feel light and airy. Install built-in cabinets and shelves to store medical supplies and equipment for clutter-free rooms. With the advancement of technology, medical equipment has become more compact, allowing for more flexibility in room layout.
5. Medical Staff Room Design
Medical staff rooms, also known as breakrooms, are essential for providing a comfortable and restful space for healthcare professionals to relax and recharge. Think about incorporating amenities like comfortable seating, kitchen facilities, and designated workspaces. Encourage a sense of community by designing collaborative working rooms where staff can gather and socialize during breaks.
6. Thoughtful Design and Acoustics
Healing elements are essential in any medical environment, and medical office interior design ideas are no exception. Artwork featuring nature scenes or soothing abstract designs is a great way to promote relaxation and reduce stress. Install windows for plenty of natural light flooding in waiting rooms or even dimmable lighting fixtures to create a customizable ambiance that suits different patient needs. Additionally, consider using soundproofing materials to reduce noise and create a peaceful environment for patients undergoing procedures or consultations.
Conclusion
By incorporating these medical office interior design ideas for various areas, designers can create spaces that are patient-friendly, and prioritize staff efficiency, and overall well-being. Whether it’s through thoughtful reception area design, efficient examination room layouts, or healing elements throughout the space, every aspect of medical office design plays a role in enhancing the healthcare experience.
Reference: Architectural Digest



