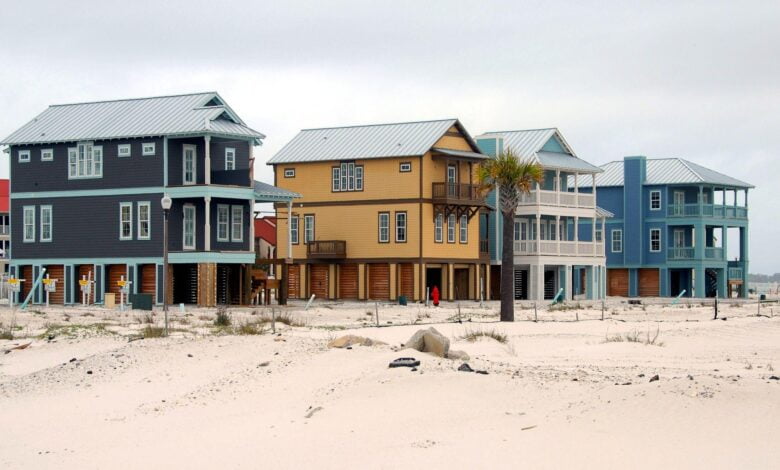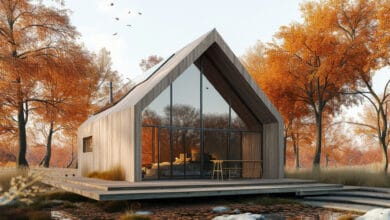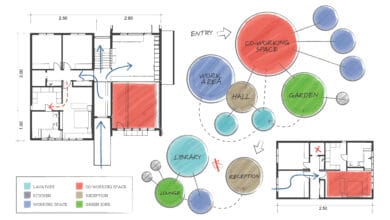Building with History: Old Florida Style Architecture

Are you an architecture enthusiast seeking a place that merges Old Florida-style Architecture with modern design? Look no further than Florida, a state that offers a diverse range of architectural styles, from historic landmarks to luxury contemporary designs. In this article, we will explore 10 iconic buildings that highlight Florida’s architectural diversity, each reflecting its unique story through design and structure.
Old Florida Style Architecture isn’t just an aesthetic; it’s a celebration of the state’s rich cultural heritage and adaptation to its unique climate. The beauty of this style lies in its simplicity, charm, and deep connection to Florida’s history and environment. Shaped by various influences due to changes in colonial power and distinct climatic conditions, Florida’s architecture is a blend of old and new styles, offering a window into its dynamic past.
Top Iconic Examples of Old Florida Style Architecture
1. Bensen House
Built in 1916 by Atley Bensen for his wife, the Bensen House now serves as a house museum and the headquarters of the Grant Historical Society. Located in Grant, Florida, this structure uses precut lumber and aluminum shingles, designed to withstand Florida’s challenging weather conditions. Its cracker-style porches at the front and back provide cooling breezes from the nearby Indian River. Despite over 100 years of hurricanes, flooding, and freezing temperatures, this house remains largely unscathed.
2. Plumb House
Constructed in 1896 in Clearwater, Florida, this home uses the style of “Florida cracker architecture,” a vernacular type of architecture. People recognize it for its wooden framing with metal roofs, raised floors that prevent flooding and improve ventilation, and straight central hallways. Early settlers from Florida and Georgia developed this style to cope with the state’s hot climate. Porches and verandas provided shade and ventilation, while clerestory windows improved air circulation inside. Owners used the Plumb House as a multipurpose building, placing a paint store on the first floor and an apartment on the second. When the paint store relocated, the structure became a single-family home. Since 1985, the house has been preserved as a museum.
3. Brokaw-McDougall House
Located in Tallahassee, the Brokaw-McDougall House is one of the last remaining antebellum homes in the state. Completed in 1860, this two-story home measures 52 by 63 feet and is decorated in a Classic Revival style with Italianate influences. It features a full-width veranda with six Corinthian columns, a railed balcony, and a square couple for air circulation. The house is highly symmetrical, with pilasters at the windows and doors. The columns, tall doors, evenly spaced windows, and 14-foot ceilings all contribute to the home’s sense of verticality. The formal garden, which includes four large oak trees and a variety of flowers and bushes, serves as a grand entrance to the house.
4. The Oldest House Museum & Gardens
Situated at 322 Duval Street in Key West, The Oldest House Museum showcases the oldest surviving house in South Florida. Open daily to the public except Sunday, the museum provides historical insights into Old Florida Style Architecture, original furnishings, family portraits, pieces from other periods, documents that depict stories of this architectural style, and ship models. Staff and volunteer docents can answer questions and provide historical information about the house and family. The spacious garden in the back offers a serene retreat, while the only surviving Cook House in South Florida adds an element of historic preservation to the site.
5. DeBary Hall Historic Site
Listed on the National Register of Historic Places, DeBary Hall is the oldest intact structure in southwest Volusia County, built in 1871. This winter home belonged to Frederick DeBary, a European-born wine merchant who chose the St. Johns River country as his hunting grounds. He experimented with orange growing and commercial steamboating, but his Florida estate became a destination for sport hunting and hospitality.
6. Church of St. Bernard de Clairvaux
This example of gothic architecture in North Miami Beach has evolved in a way that distinguishes it from other buildings. Built in Segovia, northern Spain in the 12th century, the Church of St. Bernard de Clairvaux housed Cistercian monks for nearly 700 years. William Randolph Hearst, a wealthy entrepreneur, purchased the cloisters and the monastery’s outbuildings for his residence in California. The delay led officials to abandon the plan, leaving the shipment in a New York warehouse until 1952, when a buyer purchased it to build a tourist attraction in North Miami. The structure has aging stones in the walls, carvings of crescents and crosses, and grand arches for windows and roofs. Ancient statues on the walls sit in the hall dating back to before Columbus’ time.
7. Stetson Mansion
Built in 1886 for the famous hat maker John B. Stetson, Stetson Mansion is an iconic Victorian estate in DeLand, Florida. Located between Orlando and Daytona it is a convenient destination for anyone visiting central Florida. One of the first homes in the world to be built with Edison electricity, the mansion blends modern innovation with Old Florida Style Architecture. It is the first luxury estate featuring some of the world’s most stunning and intricate parquet floors. All of this was accomplished without jeopardizing the architectural or historical integrity. Every room on the three floors is magnificently decorated, with a different floor and window design style.
8. Hallstrom House & Farmstead
Axel Hallstrom, a Swedish immigrant and horticulturist, moved from Minnesota to Florida in 1904 seeking a warmer climate for his ailing wife and the opportunity to cultivate tropical plants. He eventually acquired 100 acres on the “Golden Ridge,” a tropical dune along the western shore of the Indian River. Initially, he grew pineapples, followed by citrus fruits. By 1918, Hallstrom had completed his three-story brick home, which now sits on five acres. After the death of his only daughter, Ruth, in 1999, the property was donated to the Indian River County Historical Society. The home still contains the Hallstrom family’s original furniture and archives, and hosts Swedish celebrations like St. Lucia Christmas, Fika Pause, and Axel’s Name Day.
9. Hillsborough High School
Hillsborough High School in Tampa is a classic example of Gothic revival and Old Florida Style Architecture in Florida and is the county’s oldest public school in the South. Built in 1927, this three-story facility has undergone some renovations recently, but the facade and interior remain largely in Gothic style. It features the original terrazzo, wood flooring, and 840 individually restored windows with the classic Gothic arch. It also features a curved roof for the auditorium. The school’s most notable feature is its grand clock tower, built in 1979.
10. Umbrella House
Designed by renowned architect Paul Rudolph in 1953, the Umbrella House in Sarasota is a mid-century modern icon that reflects Florida’s contemporary architectural movement. This two-story home is approximately 2000 square feet and features wooden stairs, jalousie windows, and a high ceiling in the living room. It has an expansive “umbrella” structure that once shielded the home and its pool area from the intense Florida sun. Though damaged by a hurricane in 1966, the house has been carefully restored. After a lengthy engineering, planning, and fabrication process, the restoration was finally completed in 2015.
Conclusion
Old Florida Style Architecture captures the essence of Florida’s historical and cultural heritage, blending practicality and beauty with an emphasis on natural materials and environmental integration. From cracker houses to grand estates, this style continues to influence modern architectural design in the state. Whether preserving historic homes or constructing new ones with a nod to the past, this architectural style remains a timeless and cherished part of the Sunshine State’s architectural landscape.



