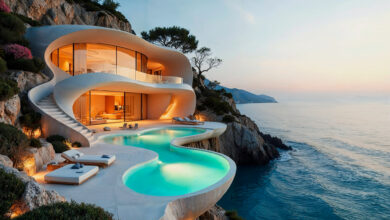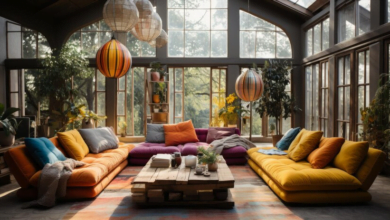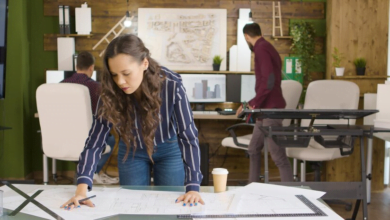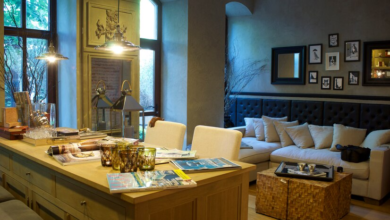Modern Design Tools: What is 3D Rendering in Interior Design?
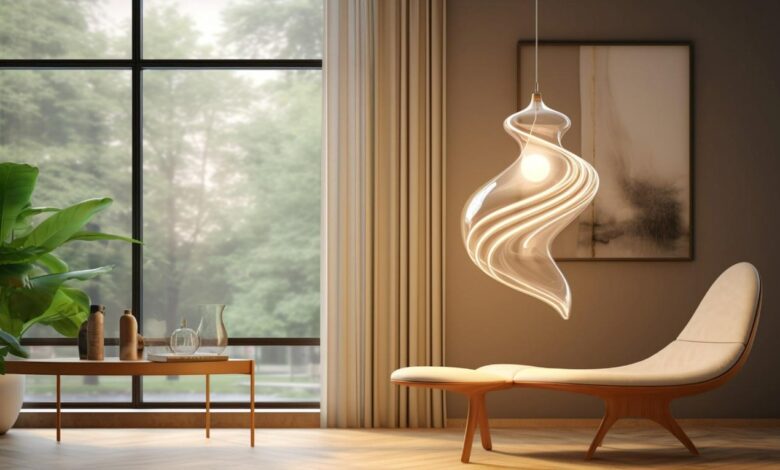
Designers bring their ideas to life before a single piece of furniture is moved or a wall is painted. But how? The answer is 3D rendering. This technology has revolutionized the field, allowing designers to create lifelike, detailed visuals of their concepts. Today, we’ll discover what is 3D rendering in interior design, its importance, its benefits, and how it turns dreams into reality.
What is 3D Rendering in interior design?
3D rendering is the process of producing 3D images which provides interior designers with an immersive experience like a real-life walkthrough of an actual space. This means offering a detailed, realistic presentation of what a room or space will look like once it’s completed. Think of it as a digital drawing that not only shows the layout but complex calculations such as light bouncing off, shadows, and textures that create the mood of the space.
To understand what is 3D rendering in interior design, it’s essential to know a bit about the technology involved. Using advanced software and tools like AutoCAD, Lumion, SketchUp, or 3ds Max, architects and technicians design virtual models of spaces. These models are then rendered into high-resolution images that look almost like capturing digital photographs.
Moreover, elements of interior design such as furniture, color schemes, art, and décor are all used to create real-life-like visuals that blur the lines between imagination and reality. This allows designers to take clients on a journey through their design inspiration, clearly conveying their vision in detail.
The Importance of 3D Rendering in Interior Design
1. Interior design visualization
3D rendering is crucial to comprehensively visualize a precise design concept for any space. Clients often struggle to understand two-dimensional plan drawings or sketches. However, a 3D render provides a clear, complete view of the design, making it easier for them to comprehend the designer’s vision. This helps in ensuring that the client and designer are on the same page right from the start.
2. Improving Design Accuracy
Since 3D renders allow viewing detailed images of designs, it’s easier to spot potential issues and make changes before any on-site work begins. This not only saves time and money but also leads to a more refined and polished final outcome.
3. Effective Client Communication
Good communication is the backbone of any successful project. What is 3D rendering in interior design if not a powerful communication tool? It’s like a translator that transforms technical plans into stunning visuals that everyone can understand. Therefore, this collaborative approach allows clients to actively participate and provide feedback leading to better results in a design that meets the client’s needs and expectations.
Benefits of 3D Rendering
Below are the 3D rendering benefits that can improve your final design:
1. Photorealistic Visuals
Firstly, the most obvious benefit of 3D models is the creation of realistic visuals. These photorealistic representations of the design are of high quality and for clients, this means they can see exactly what their space will look like, right down to the last detail.
2. Easy Experimentation
Secondly, designers can experiment with quick modeling to show different layouts, color schemes, and materials without any risk. Want to see what your living room would look like with hardwood floors instead of carpet? Just test it out with a few clicks and you have a new render. This testing and experimenting of concepts freely leads to more creative and personalized designs.
3. Time and Cost Efficiency
In interior design, time and budget constraints are always a challenge. 3D interior renders address both issues. By visualizing the project before construction, designers can avoid costly mistakes and last-minute changes. This leads to faster project completion, reduced costs, and strengthened customer service.
4. Sales and Marketing
For interior designers, 3D interior renders are also precious sales and marketing tools. High-quality and high-variety renders can be used in modern digital media such as portfolios, websites, and presentations or traditional print ones such as magazines to attract potential clients. They demonstrate the designer’s capabilities, promote business productivity and profitability as well as give clients confidence in their skills.
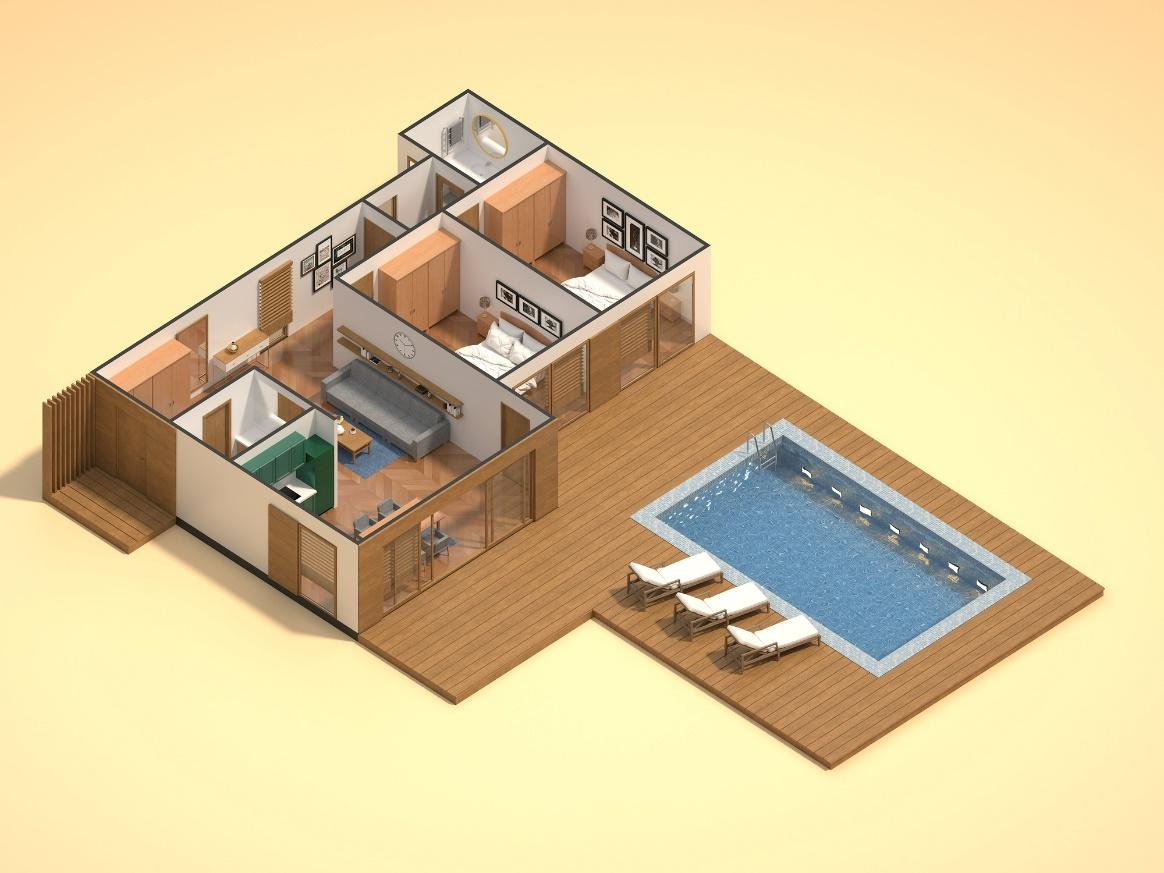
Process of 3D Rendering in Interior Design
What is 3D rendering in interior design? Here’s a step-by-step guide you can follow to achieve your desired model:
Step 1: The first step is to create the idea or concept in 2D.
Step 2: Create a digital version of the interior, including all elements such as furniture, fixtures, and finishes using 3D modeling in interior design software.
Step 3: Apply textures to the model to give surfaces a realistic appearance, like wood grain or fabric patterns.
Step 4: Add lighting around windows or other fixtures as appropriate for the space.
Step 5: The software processes the model with all elements, and you can add a camera to produce the final image.
Step 6: Render the model to make any final adjustments to achieve the desired look.
Future Trends in 3D Rendering
As technology advances, 3D design is evolving to keep up with future trends in design.
1. Virtual Reality (VR) and Augmented Reality (AR)
Virtual reality in design and Augmented reality integration are becoming increasingly popular in interior design. These technologies take 3D visuals to the next level by allowing clients to “walk through” their space and interact with it in real time. Augmented reality (AR) adds to the environment by overlaying digital elements onto a live view, typically using a smartphone camera. Virtual reality (VR), on the other hand, offers a fully immersive experience by replacing the real world with a simulated one. You can now put on a VR headset and explore your future home as if you were actually there!
2. AI and Machine Learning
Artificial Intelligence (AI) and Machine Learning are the buzzwords in technology. These tools can analyze vast amounts of data to predict trends, produce sample designs, and even automate parts of the rendering process, making it faster and more efficient.
Conclusion
In a nutshell, what is 3D rendering in interior design? It’s a game-changing tool that brings ideas to life, improves communication, and increases design accuracy. It offers realistic visuals, flexibility, cost efficiency, faster design processes, and innovative marketing opportunities.
